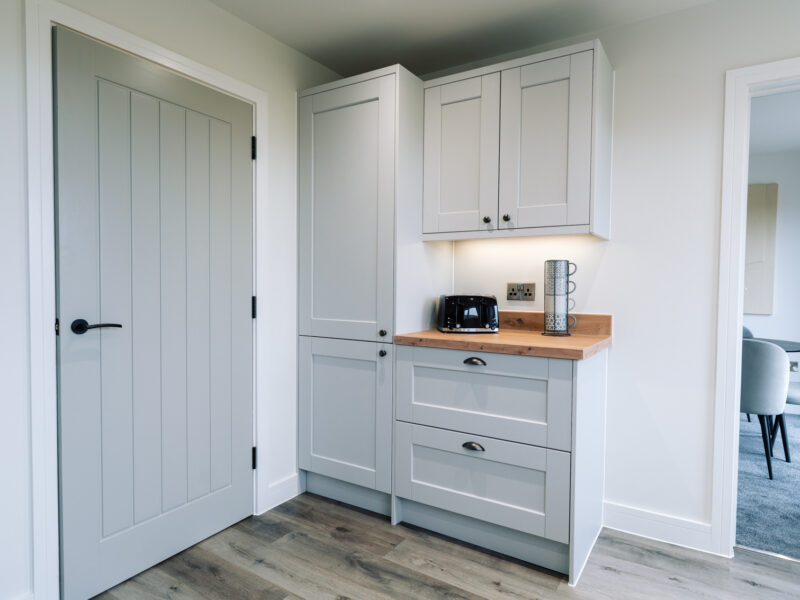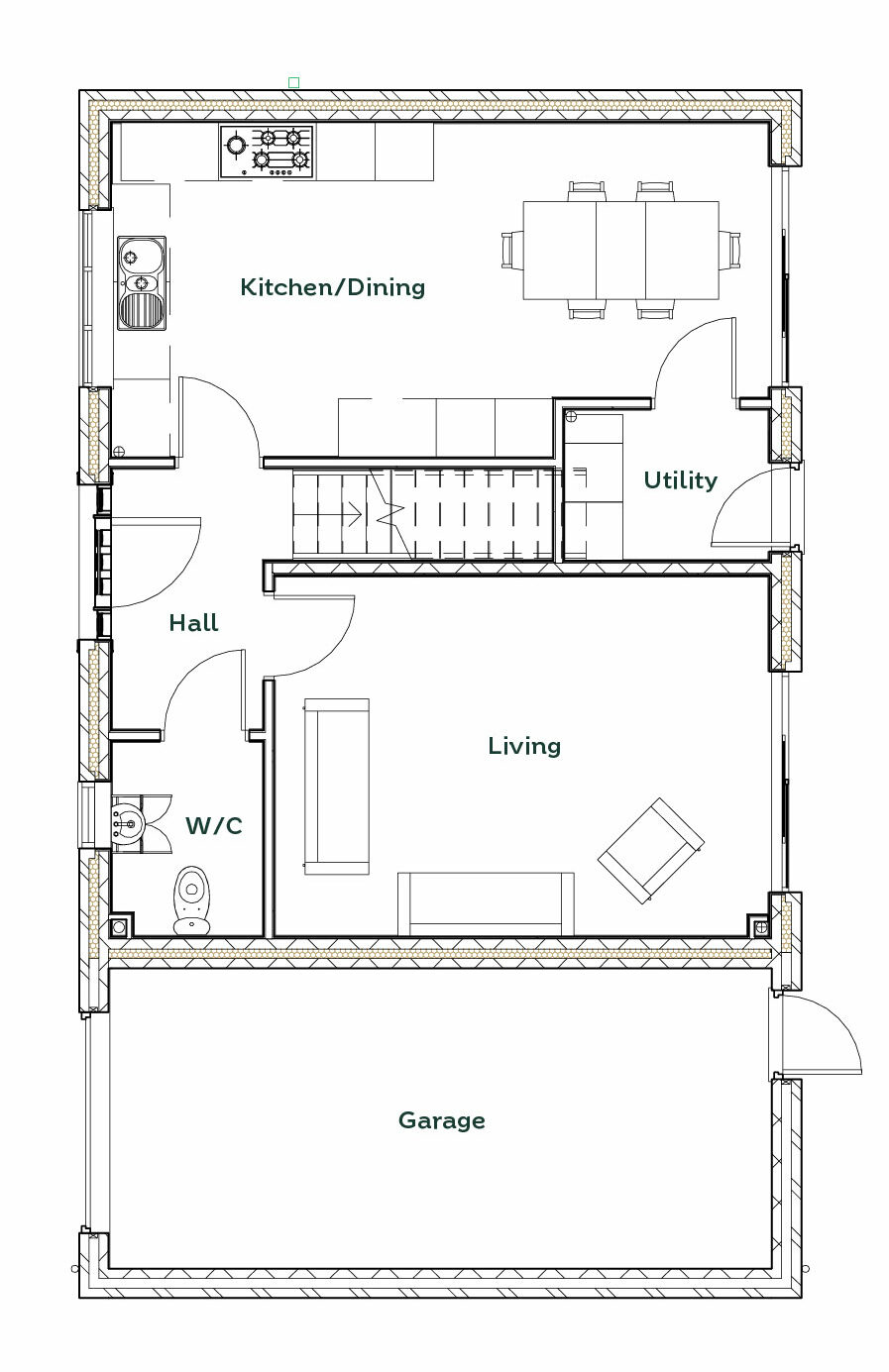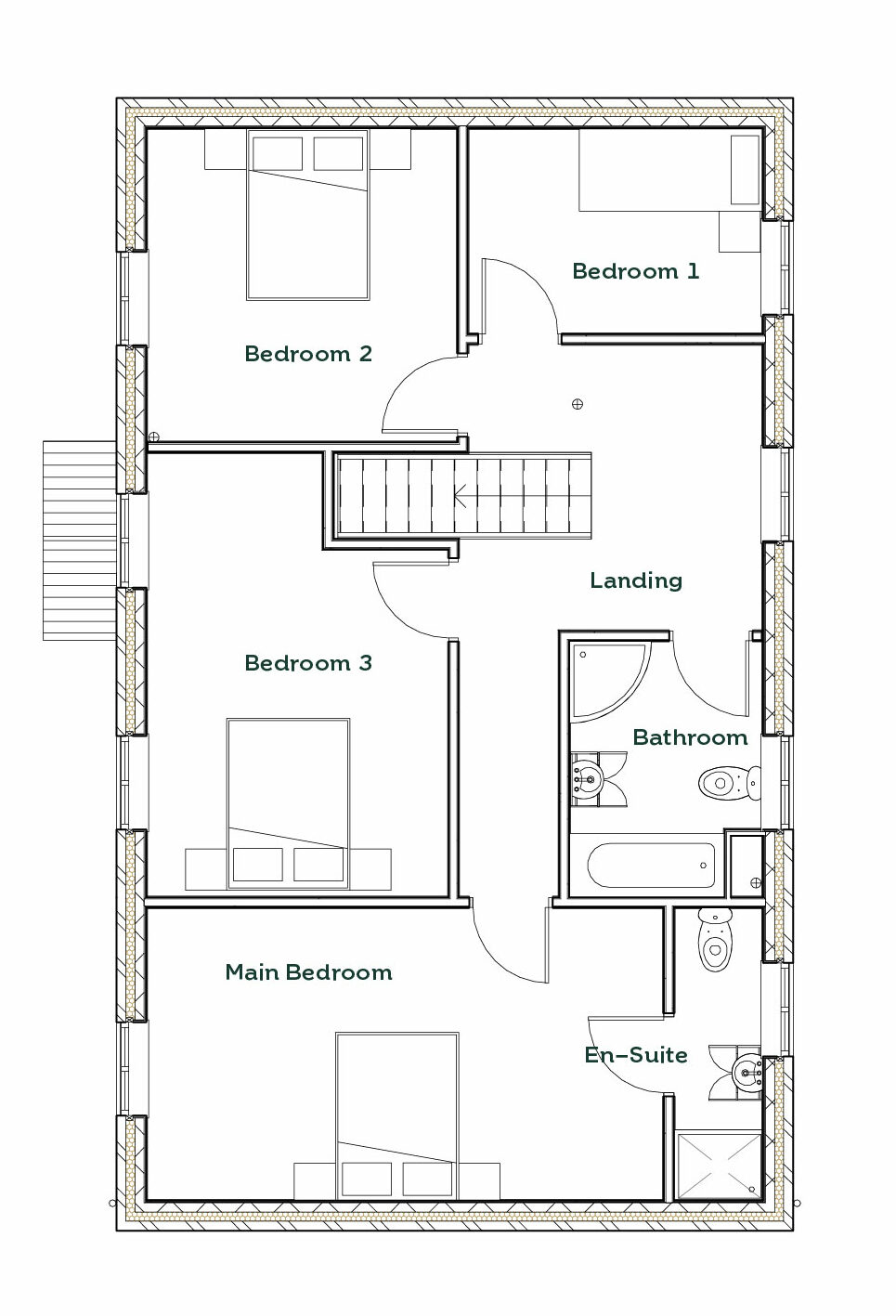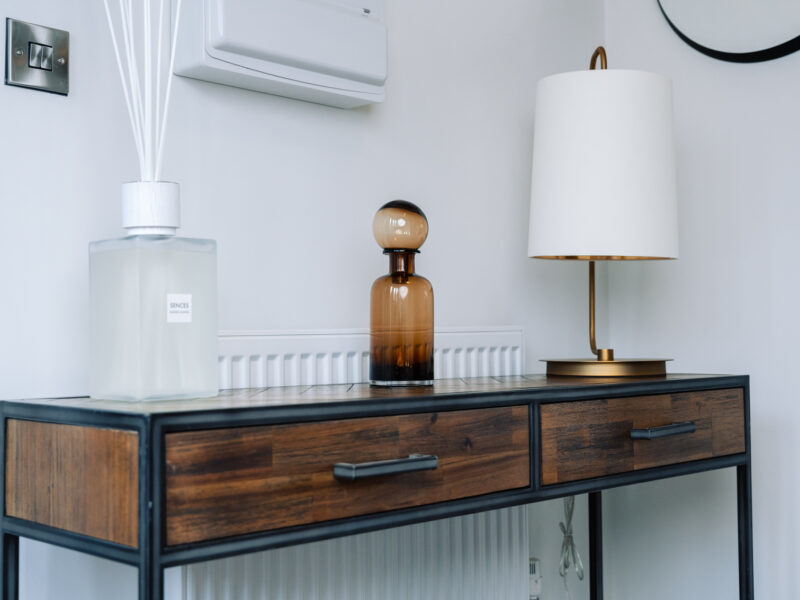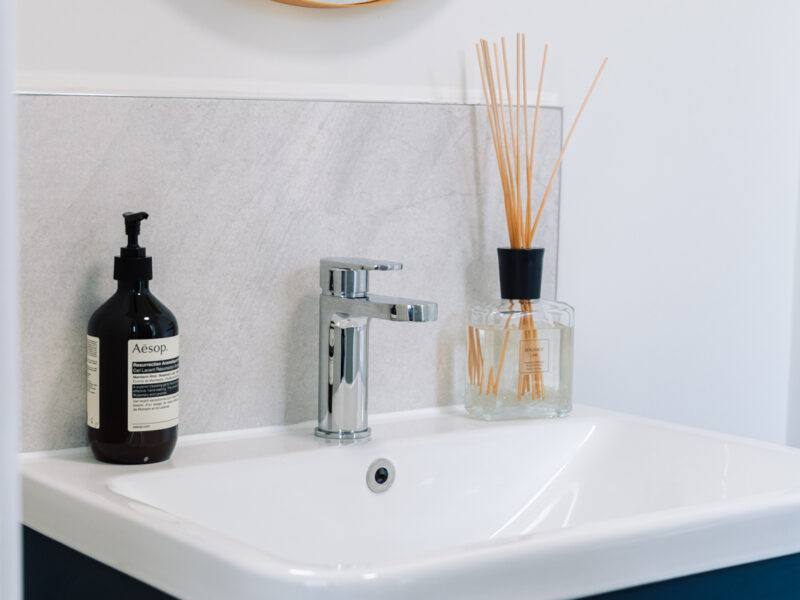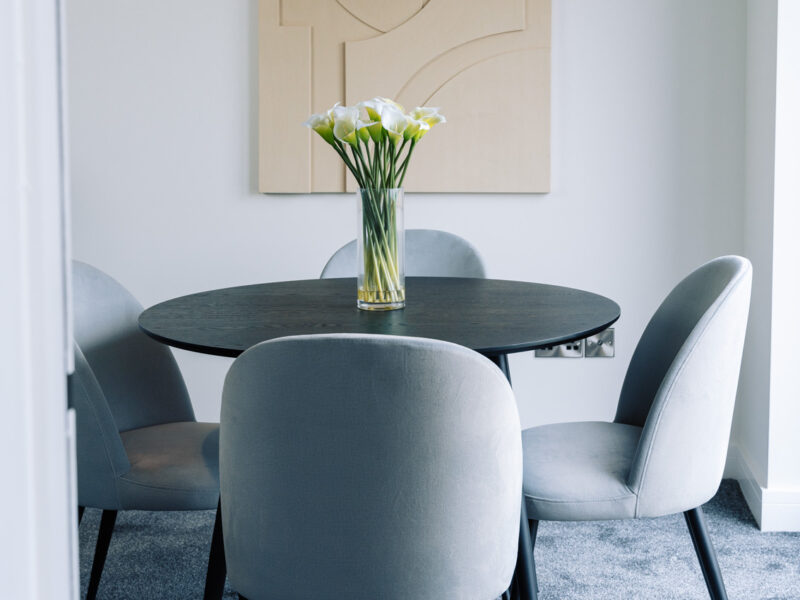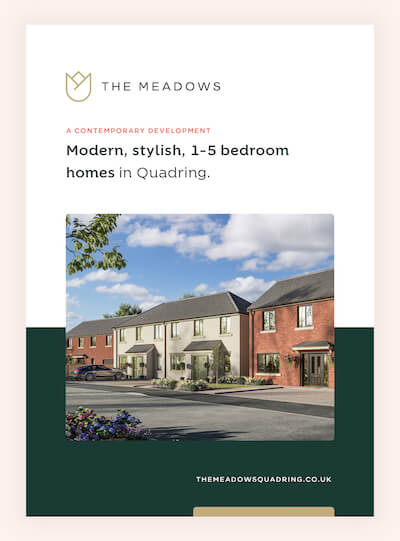The perfect home for families
Step into The Chestnut, a semi-detached four-bedroom home that combines style and convenience. The hallway provides easy access to all rooms on the ground floor. The living area offers views of the rear garden and an abundance of space for the entire family. The open-plan kitchen/dining area spans the entire length of the home and joins onto the utility room. Access to the rear garden is available via French doors leading from the lounge and kitchen/dining room. Upstairs, there are four bedrooms and a family bathroom. Bedrooms 2 and 3 are both generously sized double bedrooms, whilst bedroom 1 is a large single bedroom, that is ideal for a home office. The master bedroom is completed by an ensuite. The Chestnut includes front turf and patio in the rear garden.
If you’re renting with us, the standard contract duration is 12 months, although a 6-month option may be available.
Arrange a viewing

